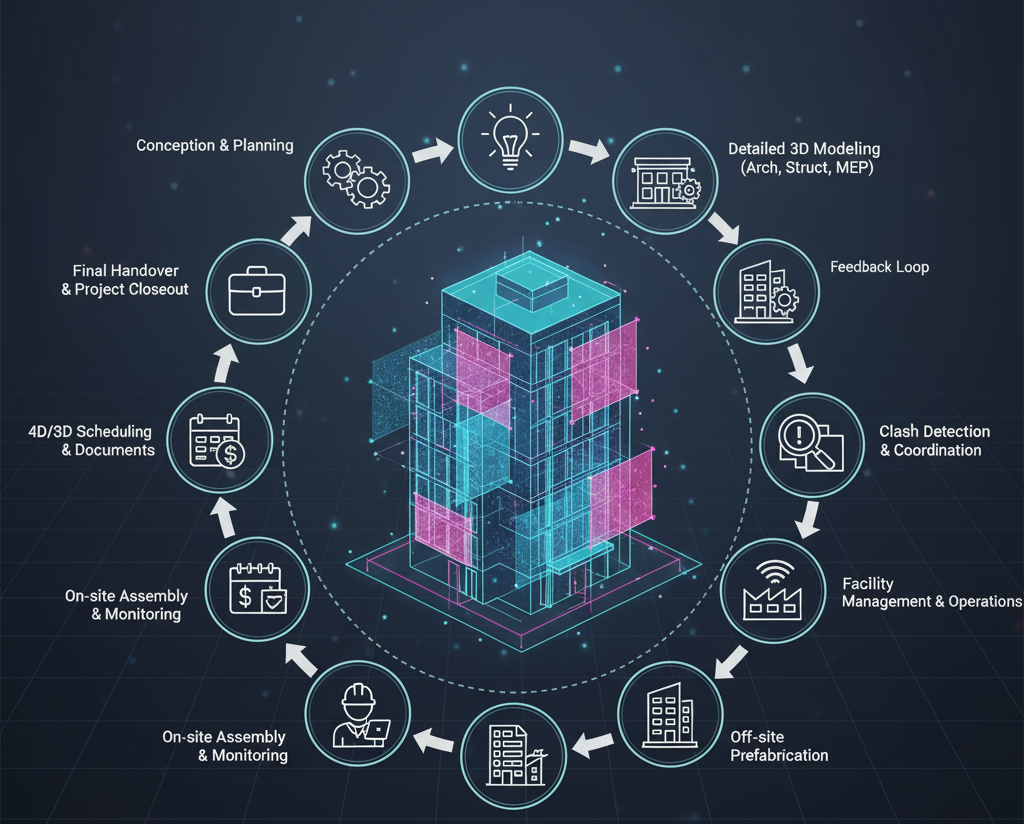How BIM Works?
BIM Workflow.

Published On : 28 Aug 2025
The BIM Workflow
The BIM workflow is a cyclical process that follows a
project from its earliest stages to its final demolition. It breaks down the
traditional, siloed approach to design and construction, promoting
collaboration at every step.
1. Planning and Conceptual Design
The process starts with a preliminary 3D model that
visualizes the project and helps key stakeholders understand the design intent.
Early-stage data, such as a site scan or a conceptual sketch, is used to create
this initial model. At this stage, teams can analyze the design's feasibility
and get immediate feedback on things like site logistics and initial cost
estimates.
2. Detailed Design and Development
Once the conceptual design is approved, the model is further
developed by various disciplines. Architects, structural engineers, and
mechanical, electrical, and plumbing (MEP) engineers all contribute their
designs and data to the shared model. This is where the "I"
(Information) in BIM becomes critical, as each component in the model—from a
wall to a light fixture—has detailed data attached to it, like material type,
performance specifications, and cost.
3. Coordination and Clash Detection
This is a key advantage of BIM. As different disciplines add
their designs to the model, the software can automatically run clash
detection. This process identifies conflicts and overlaps between different
building systems, such as a ventilation duct running through a structural beam.
Finding and resolving these issues in the digital model saves significant time
and money by preventing costly rework on the job site.
4. Construction and Fabrication
The coordinated BIM model serves as the central guide for
the physical construction. Contractors, subcontractors, and fabricators use the
model to create precise schedules (4D BIM) and cost estimates (5D BIM). It
provides a detailed blueprint for prefabrication and on-site assembly, ensuring
everything fits together seamlessly and according to plan. Real-time updates
from the job site can be integrated back into the model, helping project
managers monitor progress and make informed decisions.
5. Facility Management and Operations
The BIM model's value extends long after construction is
complete. The information-rich model becomes a digital asset for the building's
owner and facility managers. They can use the data to streamline maintenance
schedules, manage assets, and plan future renovations. This provides a
detailed, historical record of the building, which is invaluable for its entire
operational lifespan.

